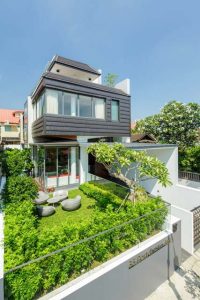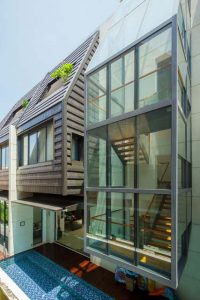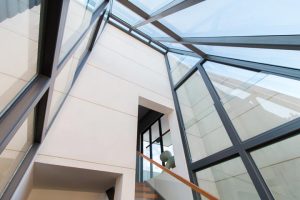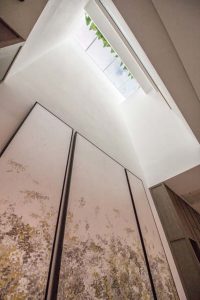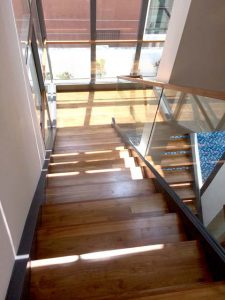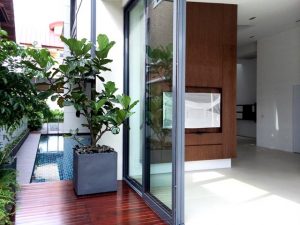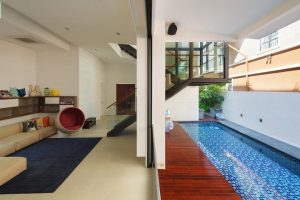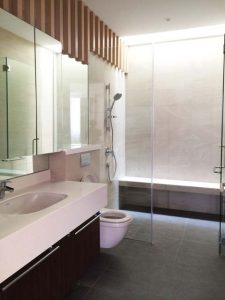Working with an architect and the homeowner, we project managed the construction of this unconventional three-storey house. This entailed advising on architectural as well as structural elements in order to turn the artistic vision into a safe and viable reality.
This was especially crucial for the execution of the floating stairs — a glass-encased staircase that spans all three floors and extends out one side of the house — as well as the unusual facade, which consists of roof tiles that travel beyond the roof to envelop the building vertically.
Being atypical concepts, these posed a fascinating challenge. We stepped in to advise on material choice as well as technique: in the case of the stairs, to ensure their functionality even while suspended in midair; and as for the facade, that its tiles hold up securely on the building’s surface.


